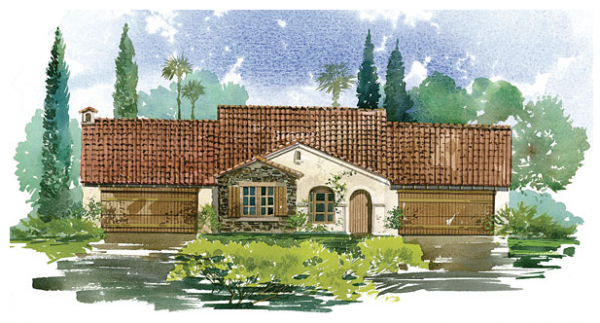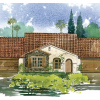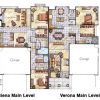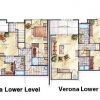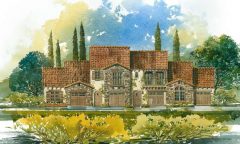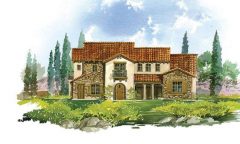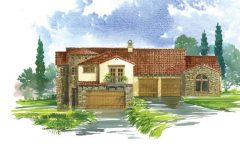Overview
Sienna
This four-bedroom, four-bath plan has a main and lower level, each featuring a Master Suite, Secondary Bedroom and Great Room.
Verona
This three-bedroom, two-and-a-half bath plan is designed for one level living. Yet, for children or guests, the lower floor features two-bedrooms, one-bath, a Great Room and separate entrance.

