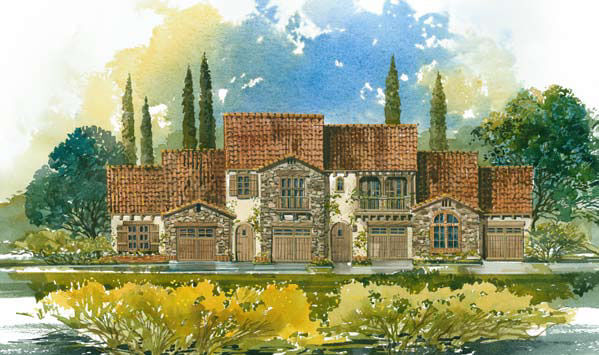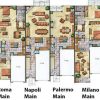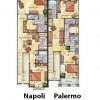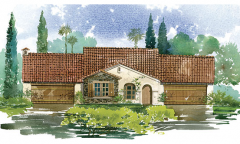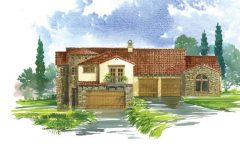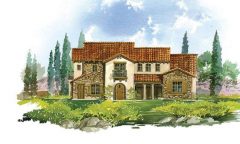Roma
1080 total sq. ft.
This two-bedroom, two-bath plan is designed for complete one-level living. Enjoy the privacy of split bedrooms as well as the free flowing space from Kitchen to Living Room to Dining Room.
Features:
- 2 Bedrooms
- 2 Bathrooms
- 1 Master Suite
- Split Bedrooms
- 1 Level
Napoli
1841 total sq. ft.
This two-bedroom, two-bath plan features a spacious Master Suite and an upstairs Recreation Room that overlooks a gorgeous two-story entryway. A three-bedroom layout is also available.
Features:
- 2 to 3 Bedrooms
- 2.5 Bathrooms
- 1 Master Suite
- Patio
- 1 Recreation Room
- Balcony Available
Palermo
1619 total sq. ft.
This two-bedroom, two-bath plan features a Master Suite on the upper level with a large covered balcony. Below, enjoy a covered patio located just off of the Living Room. A three-bedroom layout is also available.
Features:
- 2 to 3 Bedrooms
- 2.5 Bathrooms
- 1 Master Suite
- 1 Recreation Room
- Covered Patio
- Covered Balcony
Milano
1060 total sq. ft.
This one-level, two-bedroom, two-bath design features a full Utility/Laundry Room and an open floor plan from Kitchen to Living Room to Dining Room.
Features:
- 2 Bedrooms
- 2 Bathrooms
- 1 Master Suite
- Full Utility / Laundry Room
- 1 Level

