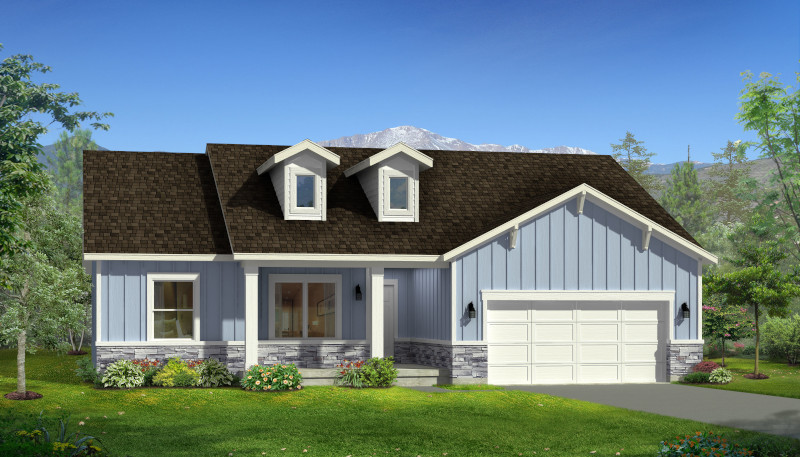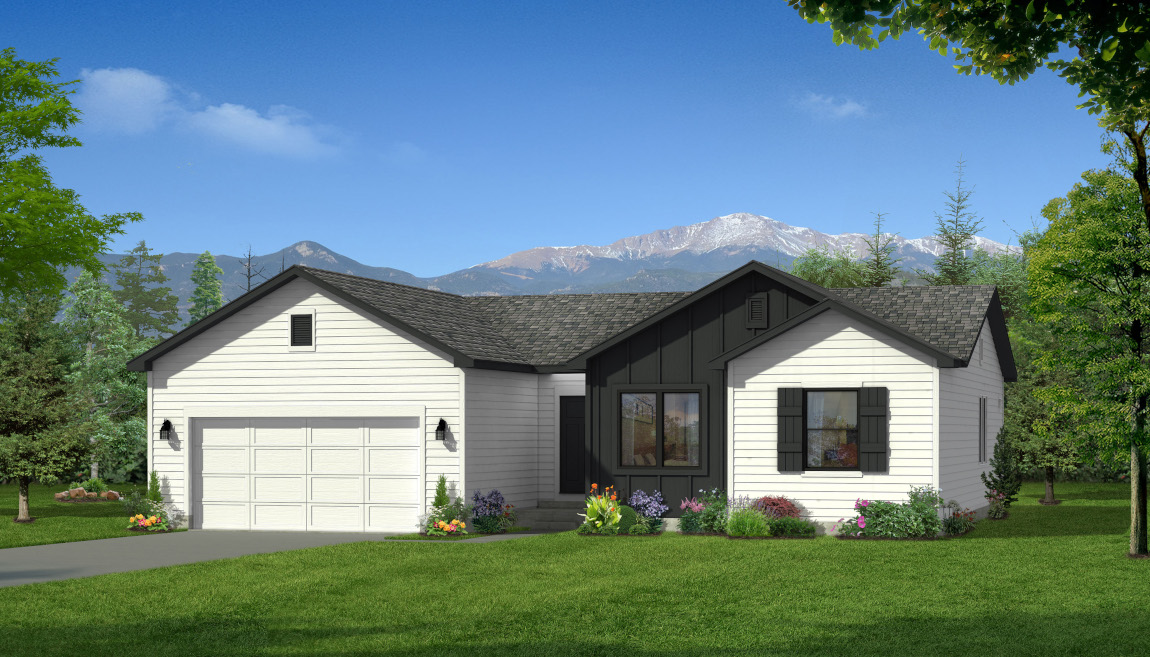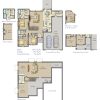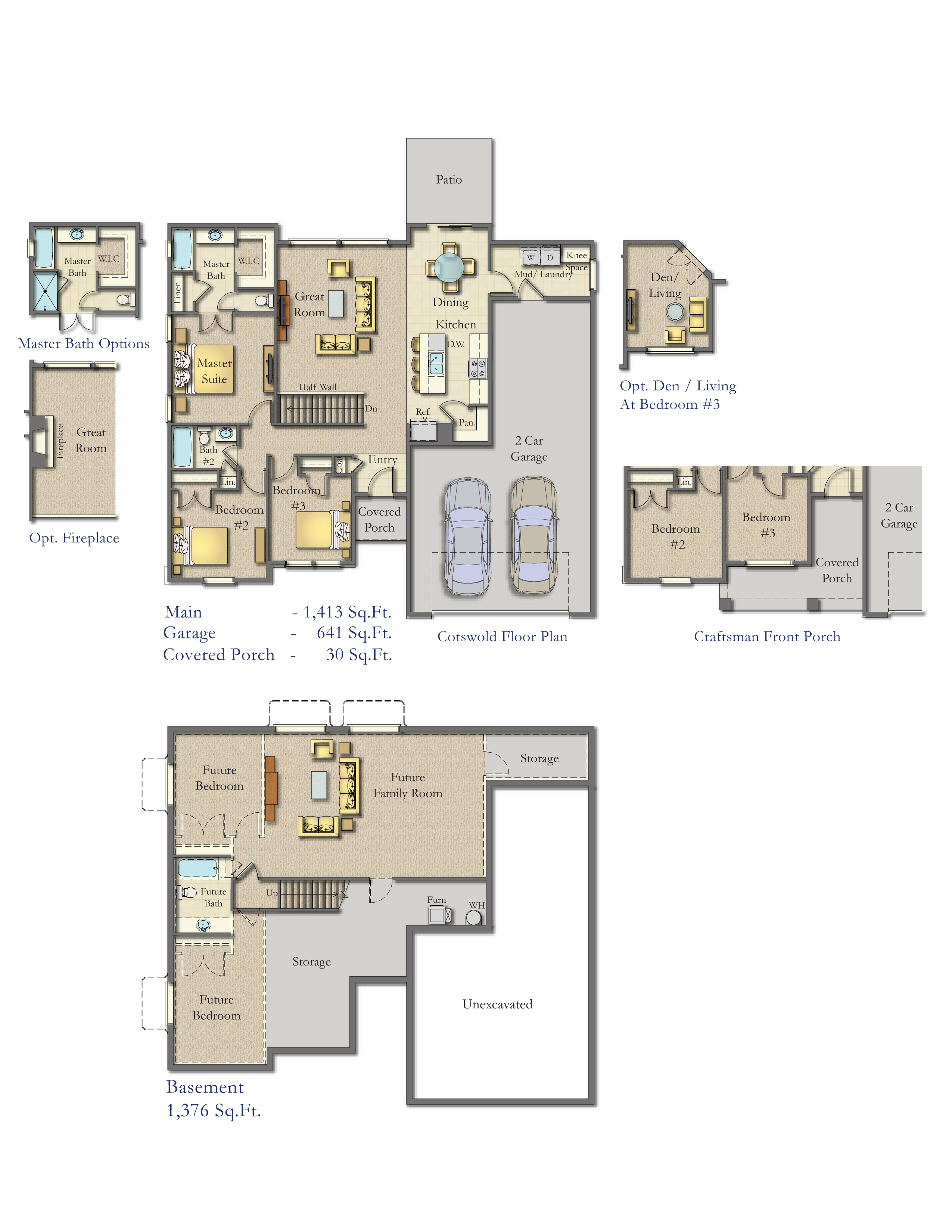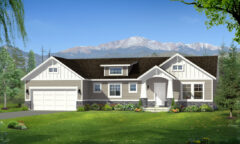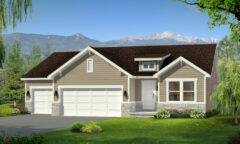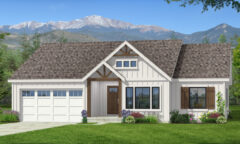Raleigh
The Raleigh home plan is a three bedroom, two bath rambler that features a large laundry room on the main floor, walk-in pantry, open Entry and Family/Great Room, and a spacious walk-in closet in the master suite. The tandem 3rd car garage is large enough to store a boat or ATVs.
Overview
50′-0″ x 44′-0″
Main – 1,413 Sq.Ft.
Garage – 641 Sq.Ft.
Covered Porch – 30 Sq.Ft.
Basement – 1,376 Sq.Ft.
Features
- 3 Bedrooms
- 2 Bathrooms
- Vaulted great room and entry
- Living triangle (See our blog)
- Walk-in pantry
- Centrally located stairs
- Tandem 3rd Car Garage
- Large laundry/mud room
- Unfinished basement
Available Options
- Extended entry flooring
- Living rm/den vs. bedroom #3
- Railings vs. half walls
- Fireplace
- Tray ceiling vs. vaults in great room and living room/den
- Covered patio/deck
- Third car garage – double deep
- Tray ceiling in master bedroom
- Shower vs. tub in master
- Upper and lower laundry cabinets
- Cold storage
- Grand master bath
- Extended dining room
*Photos may show some or all of these optional features

