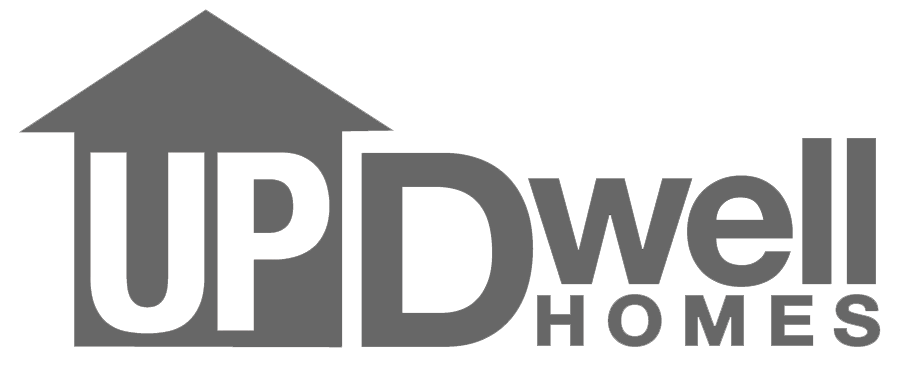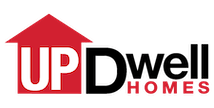Standard Home Features in Utah
When you build a new home with UpDwell Homes, you’ll receive all of the following:
1-
2-
3-
Exteriors
Cottage Front Elevation
-Sides & Rear
Craftsman Front Elevation
-Sides & Rear
Typical Main Roof Pitch
Typical Front Gable Pitch
Stone or Brick on Front (per plan)
Front Corner Masonry Wraps
Main Level Plate Height
8′
Second Level Plate Height
Front Door Size
Energy Heel Trusses
Fascia Size (typical)
Soffit Depth (typical)
Dbl. Garage Width (typical)
Dbl. Overhead Door Size
16’x8′
16’x8′
3-Car Garage Width
3-Car Overhead Door Size
Color Selections
Custom Selections
Roof Shingles
Deadbolts on Hinged Doors
Typical Rear Patio
Garages
Driveway Width
17′
Insulated Garage Door
16′ Wide x 8′ High
16′ Wide x 8′ High
-Double Door Opener
Belt Drive. 1 Remote
-Single Door Opener
Garage Drywall
-Insulation
Basements
Foundation Height
Stairway to Basement (Ramblers)
Cold Storage Under Porch
Foundation Coating
Termite Treatment
Foundation Height
Insulation
R-11 Draped
Interior Trim/Selections
Main Level Plate Height
8′ with Vault
Color Selections
Custom Selections
Wide Closet Doors
Hardware Color
Space-Saving Closets
Guardrails
Drywall Finish
Trowelled or Smooth Wall
Trowelled or Smooth Wall
Paint
Carpeting
Hard Surface Flooring
LVP
LVP (Luxury Vinyl Tile)
Tile, Laminate, LVP
Kitchens
Cabinet Series
Wood Species
Wall Cabinets
Base Cabinet Drawers
Cabinet Over Fridge
Lazy Susan(s)
Rollouts, Dividers,Etc.
Optional
Range/Oven
Customizable
Dishwasher
Customizable
Microwave
Customizable
Ice Maker Line to Fridge
Garbage Disposal
Sink
50/50 Stainless Steel
Undermount Stainless
Sink Faucet
Moen Pullout – Sleek
Moen Arbor
Countertops
Back Splash
Bathrooms
Cabinet Series
Master Vanity Height
Other Vanity Height
Countertops
Vanity Sinks
Oval Overmount
Master Tubs & Surrounds
Fiberglass
Soaker Tub/Tile Surround
Tiled Shower w/Soaker Tub
Tubs & Surrounds
Freestanding Showers
Faucets
Electrical
Light Fixtures
Ceiling Fans
2-Car Garage Wall Outlets
3-Car Garage Wall Outlets
Kitchen Lighting
Phone & TV Outlets
Wall Outlets
Switched Eve Outlets
Optional
Laundry/Mudroom
Laundry Floor Drain
Optional
Over Washer & Dryer
Mudroom Bench/Hooks
Included Per Plan
Energy Efficiency
Wall Framing
GreenLean or Thermal Break
Wall Insulation
Ceiling Insulation
Furnace Efficiency
96% efficient dual fuel heat pump
Variable Speed
96% efficient dual fuel heat pump
Variable Speed
96% efficient dual fuel heat pump
Variable Speed
Programmable Thermostat
Air Conditioner
15 SEER 2 Speed
15 SEER 2 Speed
15 SEER 2 Speed
Exterior Weather Barrier
Water Heater
Tankless Water Heater
Tankless Water Heater
Tankless Water Heater
Windows
Low-Flow Plumbing Fixtures
Ground Water Mitigation System
When you build a new home with UpDwell Homes, you’ll receive all of the following:
Exteriors
Cotswold Front Elevation
-Sides & Rear
Craftsman Front Elevation
-Sides & Rear
Typical Main Roof Pitch
Typical Front Gable Pitch
Stone or Brick on Front (per plan)
Front Corner Masonry Wraps
Main Level Plate Height
Second Level Plate Height
Front Door Size
Energy Heel Trusses
Fascia Size (typical)
Soffit Depth (typical)
Dbl. Garage Width (typical)
Dbl. Overhead Door Size
3-Car Garage Width
3-Car Overhead Door Size
Color Selections
Roof Shingles
Deadbolts on Hinged Doors
Typical Rear Patio
Garages
Driveway Width
Insulated Garage Door
-Double Door Opener
-Single Door Opener
Garage Drywall
-Insulation
Basements
Foundation Height
Stairway to Basement (Ramblers)
Cold Storage Under Porch
Foundation Coating
Termite Treatment
Foundation Height
Insulation
Interior Trim/Selections
Main Level Plate Height
Color Selections
Wide Closet Doors
Hardware Color
Space-Saving Closets
Guardrails
Drywall Finish
Paint
Carpeting
Hard Surface Flooring
Kitchens
Cabinet Series
Wood Species
Wall Cabinets
Base Cabinet Drawers
Cabinet Over Fridge
Cabinet Over Range
Lazy Susan(s)
Rollouts, Dividers,Etc.
Range/Oven
Dishwasher
Microwave
Ice Maker Line to Fridge
Garbage Disposal
Sink
Sink Faucet
Countertops
Back Splash
Bathrooms
Cabinet Series
Master Vanity Height
Other Vanity Height
Countertops
Vanity Sinks
Tubs & Surronds
Freestanding Showers
Faucets
Electrical
Light Fixtures
Ceiling Fans
2-Car Garage Wall Outlets
3-Car Garage Wall Outlets
Kitchen Lighting
Phone & TV Outlets
Wall Outlets
Switched Eve Outlets
Laundry/Mudroom
Laundry Floor Drain
Over Washer & Dryer
Mudroom Bench/Hooks
Energy Efficiency
Wall Framing
Wall Insulation
Ceiling Insulation
Furnace Efficiency
Programmable Thermostat
Air Conditioner
Exterior Weather Barrier
Water Heater
Windows
Low-Flow Plumbing Fixtures
Ground Water Mitigation System

BUSINESS HOURS
Monday - Thursday 8:00 AM - 6:00 PM
Friday 8:00 AM - 12:00 PM





