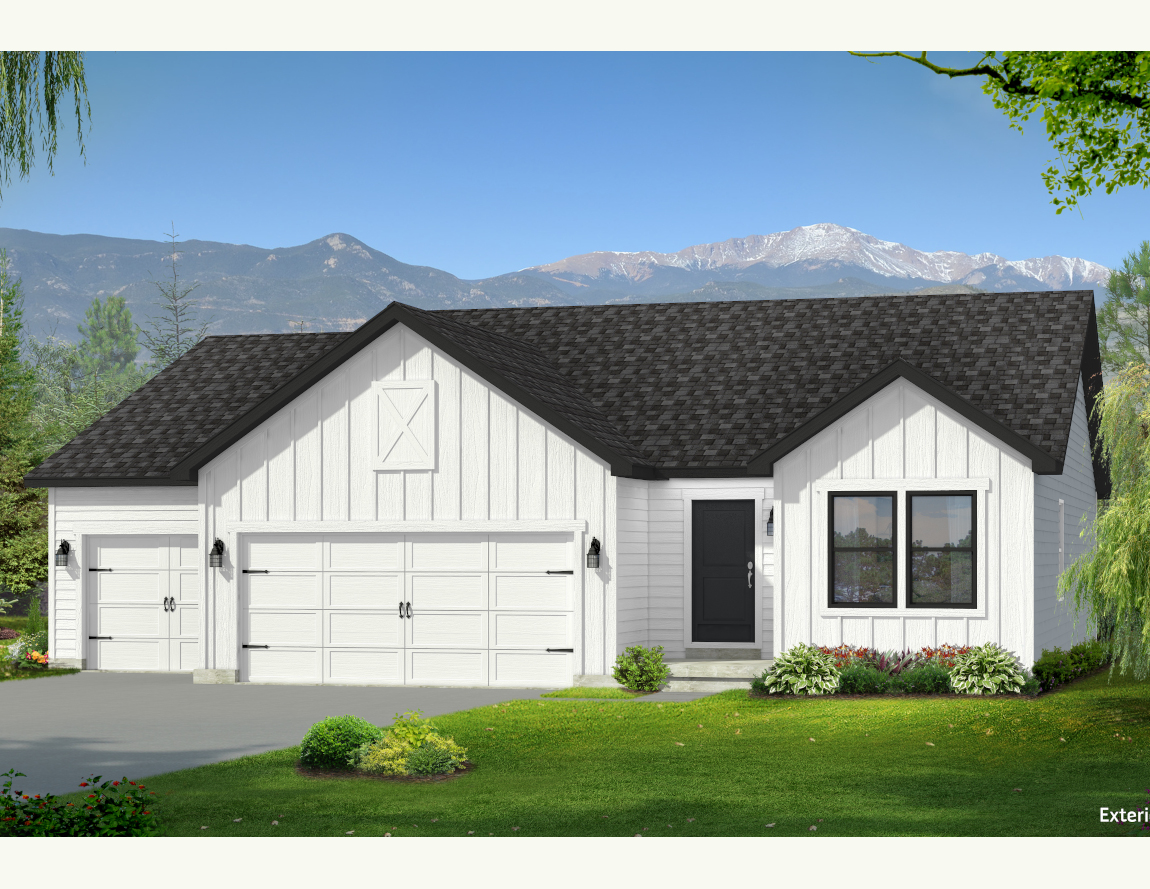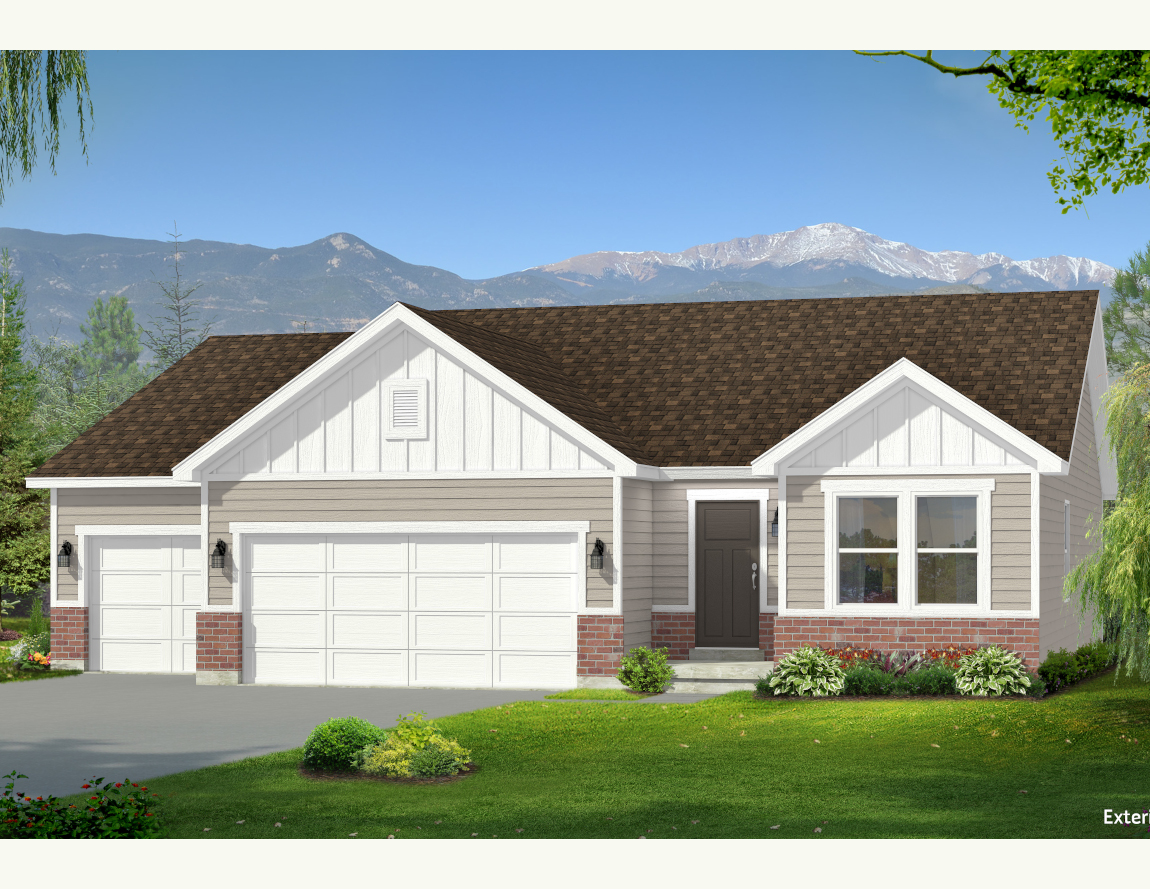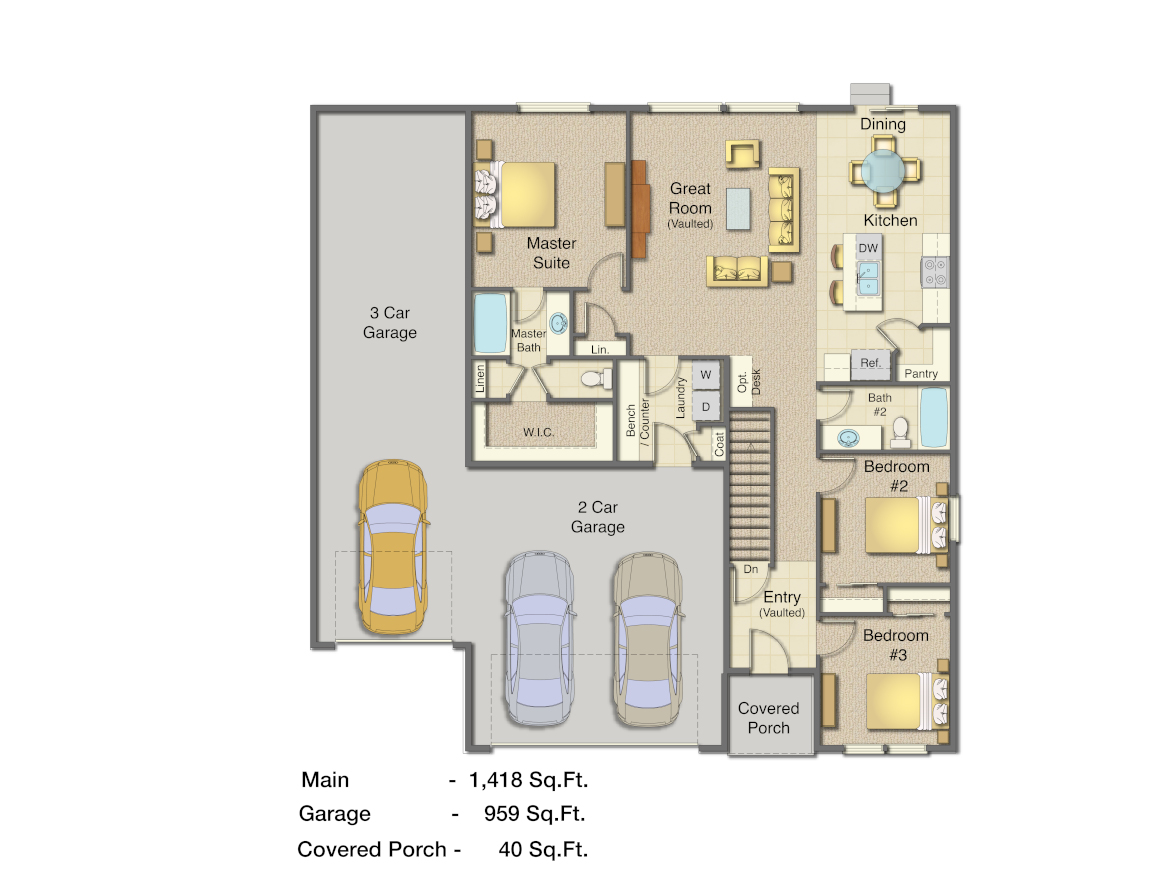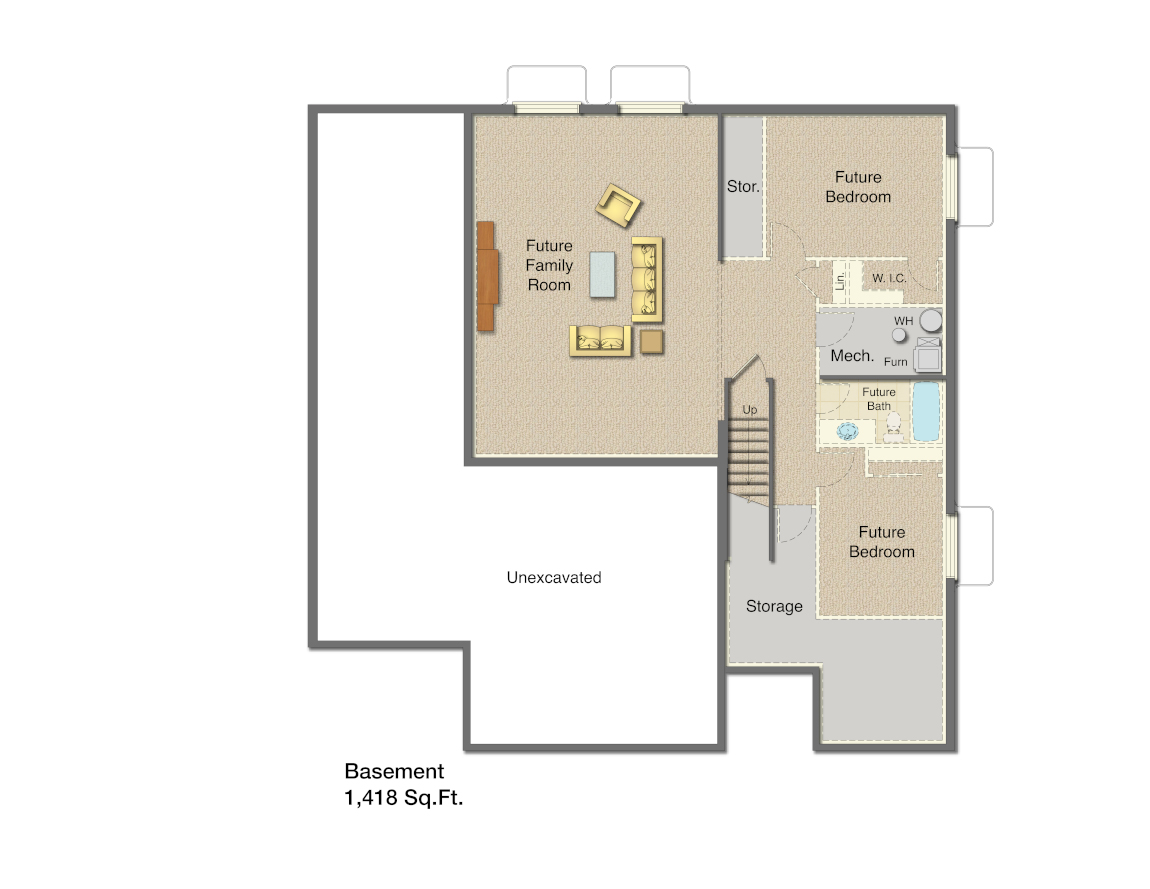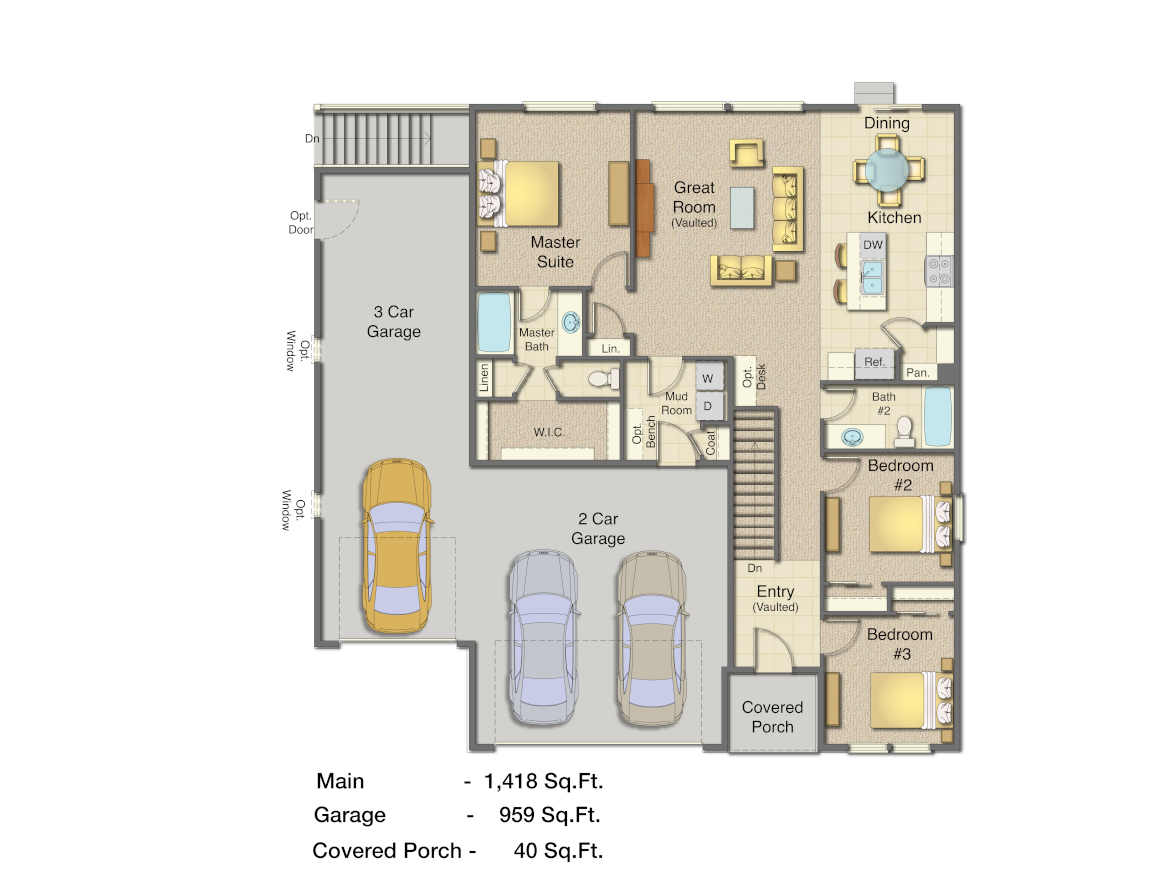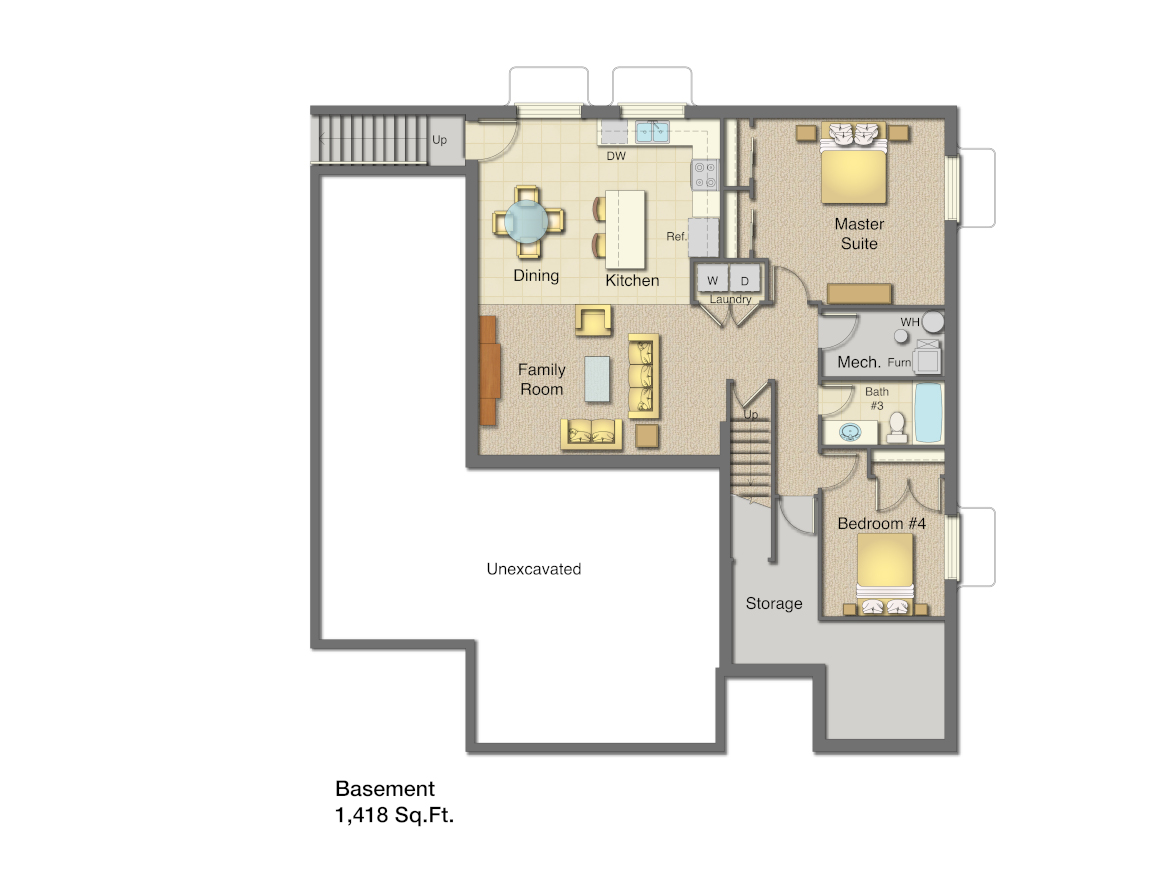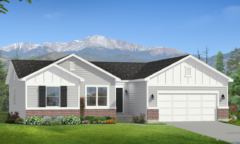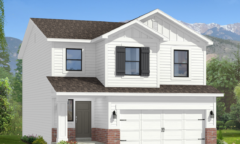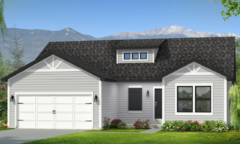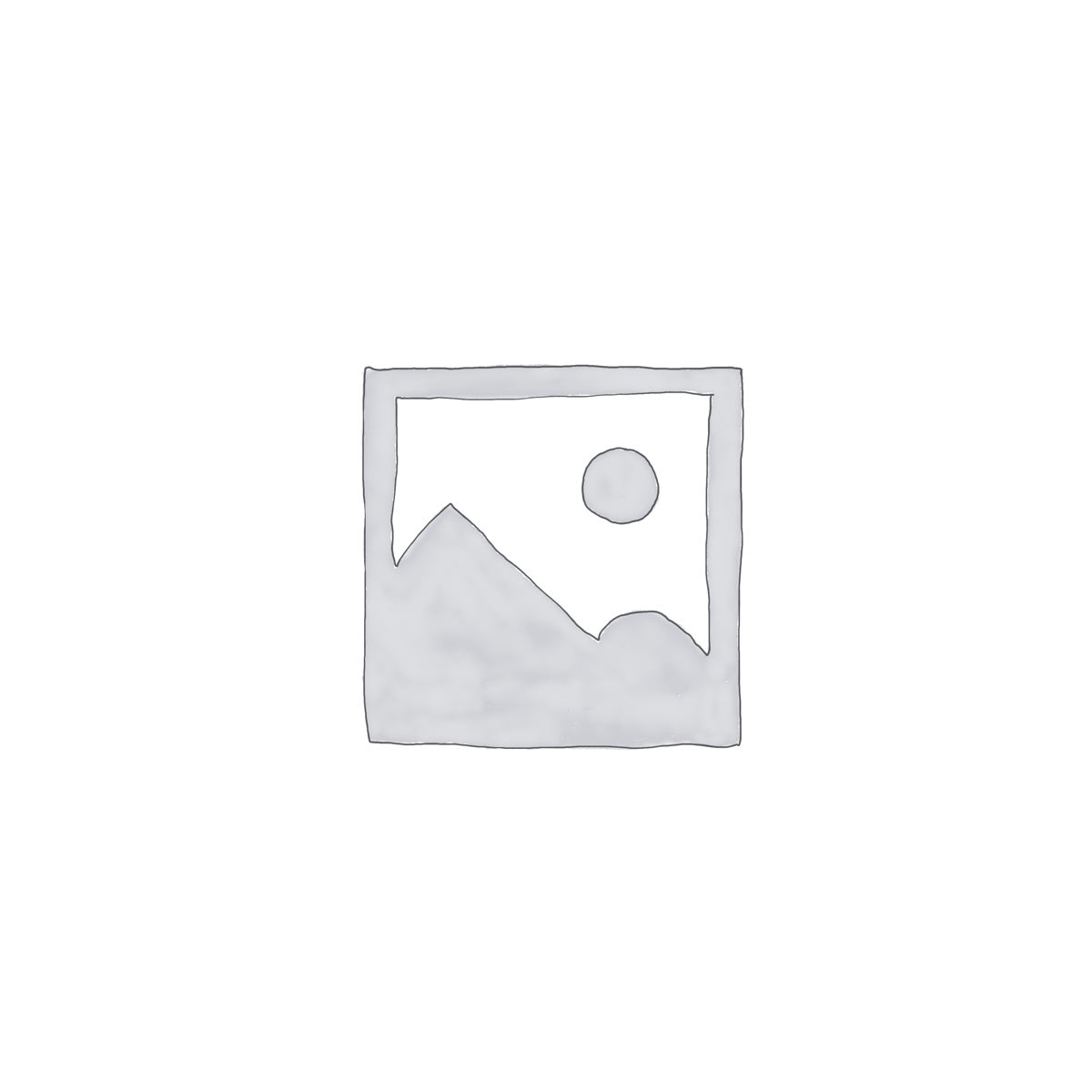
Chandler
This captivating 3-bedroom, 2-bathroom beauty will greet you every day, as you pull into your expansive 3 car garage. For car enthusiasts, this is the crowning jewel of this home, as it truly could fit 4 cars. You may choose from the structural distinction of a craftsman style home or a Cotswold, with a low maintenance stucco front. The interior includes an inviting entryway, an open floor plan, stylish lighting, vaulted ceilings, and an optional gas fireplace in the living room. The kitchen is lovely with natural light and attractive island layout. An added bonus is the corner pantry. The serene main-floor Owner’s suite includes a walk-in closet and private bath with optional separate tub and shower, and a one or two sink vanity. The other two bedrooms, situated away from the Owner’s suite for maximum privacy, are quiet and rich with ample wardrobe storage. Unfinished basement is a goldmine of conversion potential.
Overview
50’-0″ X 40’-4″
3,845 Total Sq. Ft. Under Roof
Main Level – 1,418 Sq. Ft.
Garage – 959 Sq. Ft
Covered Porch – 40 Sq. Ft
Basement – 1,428 Sq. Ft.
Features
- 3 Bedrooms
- 2 Bathrooms
- Master bedroom separate from others
- Main level laundry
- Walk-in pantry
- Kitchen Island/Bar
- Living Triangle (See our blog)
- Unfinished Basement
Available Options
- Extended entry flooring
- Railings vs. half walls
- Fireplace
- Atrium door in dining
- Living room/den vs. bdrm #3
- Covered patio/deck
- Third car garage – double deep
- Great room tray ceiling & 9′ entry vs. vaults
- Tray ceiling included w/living rm/den option
- Tray ceiling in master bedroom
- Separate tub/shower in master
- Double master vanities
- Upper and lower laundry cabinets
- Desk in place of linen closet
- Cold storage under porch

